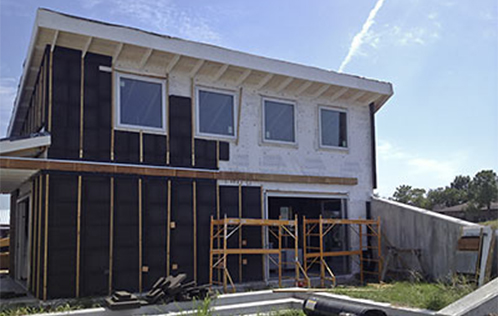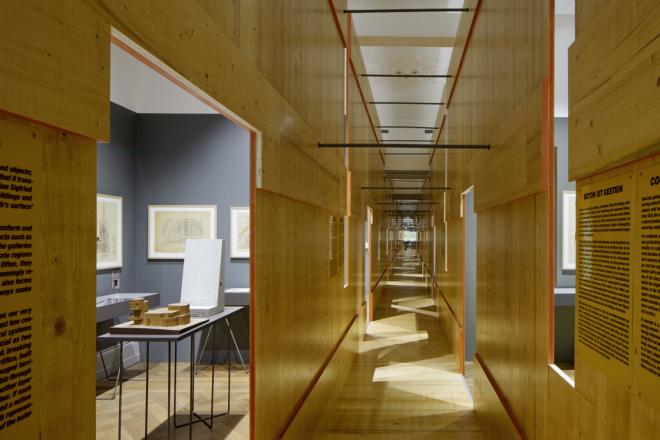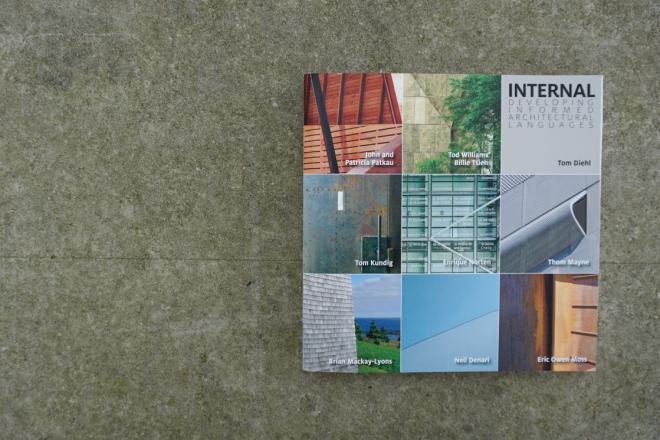For more articles on school design, check out Cite 92, a special issue on education available now at Brazos Bookstore, the Menil, CAMH, MFAH, Issues, River Oaks Bookstore, and other stores.
Houston’s Monarch School serves students with neurological differences — autism, epilepsy, ADHD, mood and anxiety disorders, and Tourette syndrome. Many of the students spend their entire K-12 careers at the park-like 11-acre campus in Spring Branch. It’s a therapeutic environment designed to encourage development and independence, and the Monarch School requires architecture that can contribute to those outcomes. Shelly Pottorf, principal at Architend, designed many of the LEED buildings at the school. She understands the unique needs of the students. “Often,” she says, “they have difficulty distinguishing between their bodies and their environments.”
And helping these students to assert more control over the environment is what Pottorf is up to with her most recent design, a 1,120-square-foot classroom studio that’s also trying to meet the so-called Living Building Challenge (LBC). This is the only project in Texas so far even to attempt the challenge — so rigorous an evaluation of a building’s materials, performance, and aesthetics that just four in the world have met it.
The building is under construction now. A shipping container, rescued from its previous role as a construction office, has been divided into storage on the north end and a kind of control room on the south. Inside, computers will monitor the studio’s energy consumption and output — data with which the students will learn to make decisions about how they’ll configure the space.
Let’s say it’s a hot afternoon in September. The students will have to decide whether they’ll switch on the air-conditioning or cool the building using alternative means. Already the studio will enjoy passive heating and cooling from a hill it’s built into: Pottorf added dirt to the rim of an adjacent detention pond to create an exaggerated bump that the studio snuggles up against. But if that passive cooling isn’t enough, the students might decide to slide open the barn doors on the north and south facades to allow the site’s substantial breezes to circulate. (Those sliding barn doors pair with a dogtrot that will already allow those breezes to come through, hitting the exterior walls like an oscillating fan.) And if all that’s not enough, the students can then study the data and decide whether they have the energy coming in from the rooftop solar panels, adjacent wind turbine, and underground geothermal system to run the air-conditioning.
If they do run the air-conditioning, the vents are positioned on the floor, mimicking natural patterns of circulation, pushing the warm air up and out. To top it off, the condensation from the air-conditioning will be harvested, filtered, and stored in a rain-collecting cistern which will source the studio with all its water. And the students will use that water to irrigate the herb gardens, vegetable terraces, and orchard that they will be planting on the site.
Is it like a flower? That’s the main question the Living Building Challenge asks of a building. That is, does it return to the planet as much as it takes? To make that judgement, there are 7 “petals,” or categories, each of which has 20 “imperatives” regarding, for example, the chemicals in the materials, the manner in which they were harvested and transported, and the aesthetics of the design. Is the building appropriate for the site?
Will it be beautiful?
To design and build with these questions in mind is harder to do than not. It’s akin to stocking your pantry exclusively with seasonal organic vegetables you brought home on your bicycle from the local farmers market. It’s expensive, and time-consuming, and more than a little inconvenient. (And you end up with way too much chard.) It’s easier to do it the way we’ve been doing it.
Unlike LEED, the Living Building Challenge judges a building’s actual performance, not its projected performance; so Pottorf won’t know for at least a year — once the studio is completed and the students are running it — whether it has met the challenge. And she’s also busy designing four other studios for the Monarch School campus. Though it’s unlikely she’ll attempt the Living Building Challenge with those.
Still, she’s hoping that what she’s learned on this project — including the tedious research for building materials and suppliers within a certain radius of Houston that aren’t on a “red list” for containing chemicals, etc. — will make it easier for other builders and other projects. This is a classroom, but Pottorf sees no reason why it couldn’t or wouldn’t translate to a residence. It seems that trying to meet the LBC is about setting into motion building practices Pottorf believes are necessary. Especially in a demolition-inclined, construction-happy city like Houston. We can’t keep using chemically treated materials and living among those poisons. We can’t keep wasting energy to heat and cool homes that are too big for us and too far out. Maybe it’s cheaper to do it the way we’ve been — but cheaper for whom, and in what sense, and for how long?

















