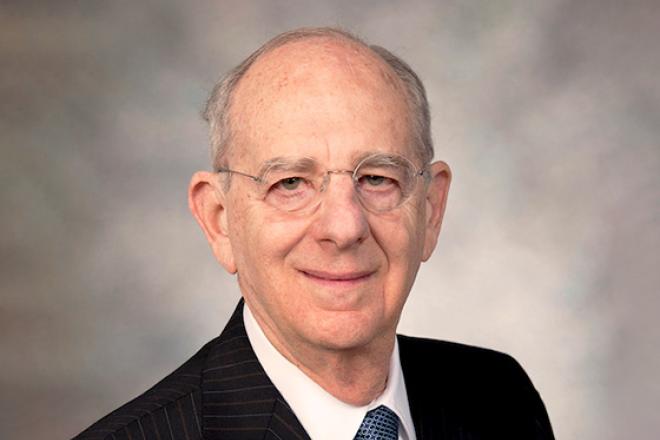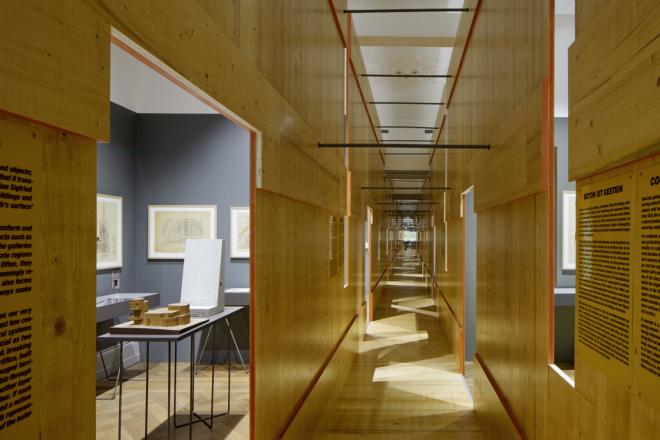
Section showing site and context of HSPVA.
The following article appears in Cite 92, a special issue on education available now at Brazos Bookstore, CAMH, MFAH, Issues, River Oaks Bookstore, and other stores.
Students and parents poured into a small gallery space at the High School for the Performing and Visual Arts (HSPVA) on May 30, 2013, to see the plans, renderings, and models that architecture students at the University of Houston created to represent concepts for a new HSPVA campus.
Thirteen students under the direction of UH Professor of Architecture Patrick Peters took on the feat of designing a school in a one-semester studio. To make matters more challenging, the new HSPVA has a very specific set of requirements or program elements. Each student worked with the same downtown block bounded by Capitol, Rusk, Austin, and Caroline Streets, which is between Discovery Green and the court complex. The designs featured a 1,000 plus-seat main theater, two mini black boxes, a mini-indoor commons, a music recital hall, and an art gallery space. These requirements were developed after consulting teachers, students, the principal, and HISD administrators.

3D section of HSPVA proposal by Aileen Yao.
“It’s very important to have a good connection between the art departments and the academic, because you can’t succeed at either unless you have both working together,” said Eileen Montgomery, a visual arts teacher at HSPVA. “We don’t want isolation at our new campus just because it is multiple stories.”
In order to avoid isolation and give the school more natural light than the current building, the students came up with a range of ideas. Models and sections showed large central commons and terraces for performances and hanging out. All the proposals included one or more underground parking levels, allowing the first floor to engage the street.
One design by Long Kim Nguyen featured floors illuminated with different colors that caused many spectators to stop. For example, the first floor served as a lobby and was surrounded by LED lights. On the second floor, the theater arts section would be illuminated with a darker light than the lobby area.
The actual design for the school will be carried by the global design and planning firm Gensler. No matter what the architects and clients for the new downtown campus decide to build, the hard work of the UH studio shows the complexity and scale of the challenge, and generated useful discussions and debates.










